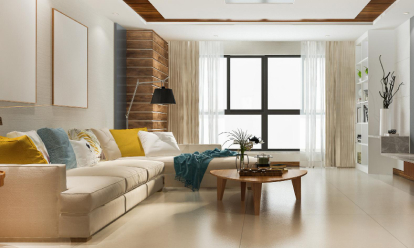
At Next Pillar, our 2D design services lay the foundation for every successful interior project. Whether it's a home or commercial space, a well-crafted 2D layout ensures optimal space utilization, clear visualization, and smooth execution.
We create accurate floor plans, furniture layouts, ceiling plans, and electrical layouts to provide a comprehensive view of your space before any physical work begins. These detailed drawings help you make informed decisions and ensure that your design aligns perfectly with your requirements.
Our 2D designs are not just technical—they’re intuitive, efficient, and tailored to reflect both aesthetic and functional goals.

- Scaled floor plans and layout drawings
- Furniture and fixture placements
- Electrical and lighting layout plans
- Ceiling and wall detailing
- Ready-to-execute working drawings for contractors
why choose us
A behind the scenes look at our agency
From concept to completion, discover how we bring your vision to life with innovation, collaboration, and expert craftsmanship.
tailored design solutions
We provide personalized interior design services that reflect your unique vision and lifestyle.
Seamless Project Management
We handle the entire design process, from concept to completion, with flawless execution.
Client-Centered Collaboration
Your input is valued throughout the entire process, ensuring your vision is fully realized.
